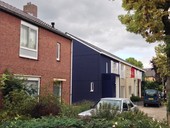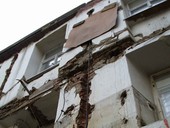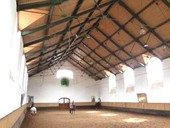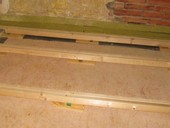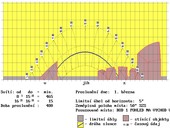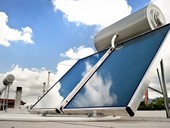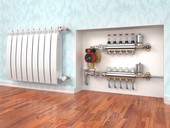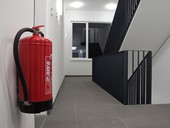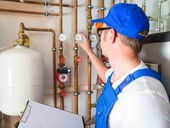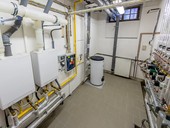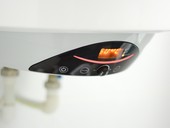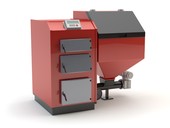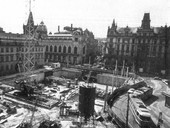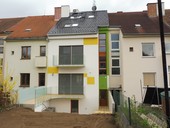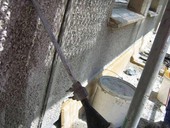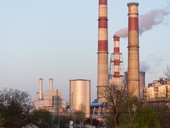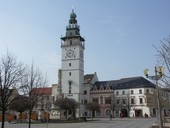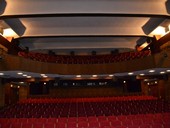The paper describes actual trends in serial deep energy retrofitting of buildings in the Netherlands. A set of photographs presents several Dutch pilot projects of energy retrofitting of post-war family houses in Heerlen, Melick and Soersterberg to net zero energy level and of one multifamily residential building in Arnhem to nearly zero energy level. The retrofitting projects were made utilizing prefabricated thermal insulation wall modules with timber structural system (that included new windows) and prefabricated roof panels. All presented projects also featured replacement of energy sources and in case of the family houses also installations of photovoltaic systems replacing roof tiles.
Archiv článků od 16.10.2017 do 20.8.2018
In the paper the refurbishment of riding`s hall roof structure is presented. The combined steel-timber load-bearing structure had visible and high horizontal deformations and the gable wall was pushed out of the building.In the frame of refurbishment the diagnostic survey, structural calculations of the original and the new stage of the structure and the proposal of refurbishment works were worked out.
This paper shows the process of restoration, of a historic wooden ceiling, using a “dry method” – interaction between historic timber joists that are mechanically jointed with wood-based boards.The paper describes reasons for choosing the method and principles of a good design. The experience of using this method on site is also described in this article.
The article is focused on overshadowing of agricultural land by buildings. On this kind of land is not possible to apply the standard criterion according to ČSN 73 4301 Residential buildings that is suitable for determination of overshadowing of the recreational land. In that cases is necessary to use a far more complex calculations and predictions of overshadowing using combination with agronomical know how because in some cases is overshadowing of the crops even useful.
Description of the heating system according to the European methodology. The theoretical part is complemented by a description of the current state of the heating systems in residential buildings that the professional public encounters. In the article, the recommended data for the correct application of the method and design procedures for assessing the energy performance of heating is given. The processed topic will thus help to understand the influence of individual variables on the economical operation of the heating system and its final evaluation.
When rebuilding the HVAC systems, it is necessary to respect the implementing regulations which define the framework of the certified technical procedures. In a number of examples of practice, it shows the absence of these facts. The article deals with the implementing standards and recommendations for the assembly and acceptance process of heating systems. It is designed not only for assembly companies, but also for investors and administrators who take over the work and then use it.
In the area of existing thermal energy supply systems, the processes of disconnection of existing heat consumers have been ongoing for a long time. The key point is correctness of the Energy Certificates. The article provides an example of a specific assessment of disconnection from central source heat supplier.
The article deals with the economic assessment of energy saving measures as a further continuation of the topic of reconstruction of HVAC systems in apartment buildings. Selection of economical lifespan for selected elements and functional parts with preventive maintenance costs is provided. Finally, an example of the apartment building evaluation is given.
Eco-design is a set of parameters (especially energy efficiency) that must be observed by the supplier (the manufacturer or importer) of the energy-related product when it is placed on the EU market or into operation. The article provides an overview of requirements for new sources and boiler rooms in relation to implemented regulations.
In December of year 2016 has been finished the extensive reconstruction of the multi-family house built in the thirties of last century, located in the district Žabovřesky of the city Brno. Investor with architect desired the modern appearance of interior and facade of the house, which involved a number of difficult renovations and new structures that had to be consulted with structure engineer. The significant steps of the reconstruction of the multi-family house are described in detail in this contribution.
Industrial chimneys are civil engineering works, which in addition to static and dynamic effects, direct and indirect loads, are also exposed to significant non-stationary environmental loads. Analysis of their durability focuses on the evaluation of vertical cracks, corrosion of concrete and reinforcement, which have a decisive influence on the resistance of the chimney's shaft with regard to the ultimate and serviceability limit states, as well as their durability.
The article describes the methods of the surveying data and documentation production. The documentation is used for the process of planning, realisation and reconstruction of transport, energetic, industrial, ecologic and public objects. The documentation is also used in the remediation process and the protection of the buildings and historical objects. In these processes, it is necessary to know the spatial dimension – location data, the location of these objects on the Earth's surface and shape and dimensions of these objects. The activities that lead to the realisation, reconstruction and remediation of building objects require a quality maps, photogrammetric images and geodetic models (3D models), which are mostly realised in a suitable interactive graphic PC system in 3D digital form.
Heritage care specialists in the repair and reconstruction of historical buildings prefer using of previous working methods and especially materials, sometimes too strongly. It is not always easy to satisfy their requirements, with regard to the problematic of static object state. It is necessary to find suitable compromises.
The paper deals with structural-technical survey of Scala cinema in Brno. It is a historic building completed in 1928. The main purpose of the diagnostic survey was passportisation of structure´s defects, determine the quality of concrete and reinforcement, assessment of defects and failures causes, evaluate the condition of the ceiling structure in relation to the considered reconstruction above cinema.
zpět na aktuální články
