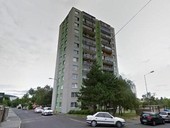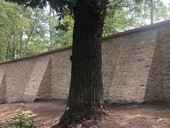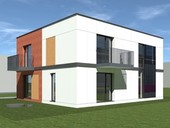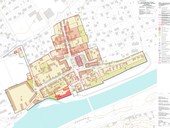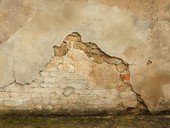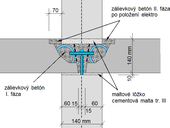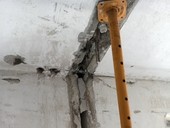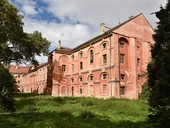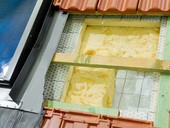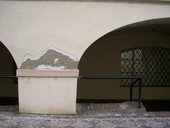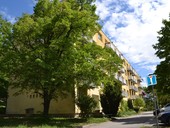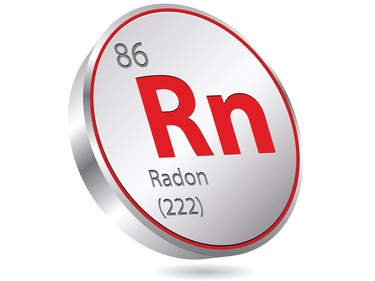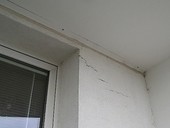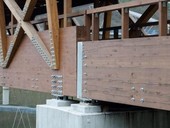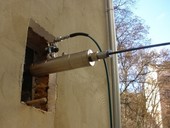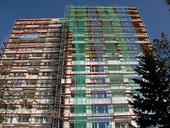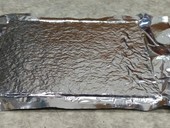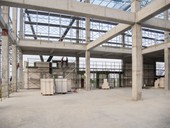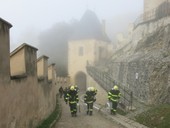The present experience has shown, that the most serious effect of the accidental load on prefabricated panel buildings in our conditions is a gas explosion. In addition to the explosion of gas, the effect of elevated temperature during a fire is also significant. During a fire, the mechanical properties of building materials may change. These may not return to their original value at the end of the temperature load. The article describes the design of repair of the load-bearing members the panel building after fire on the 11th floor of the panel system type T-06.
Newsletter
Přihlaste se k odběru newsletteru a my vám každý týden pošleme přehled toho nejlepšího z TZB-info!
více o newsletteru
