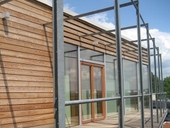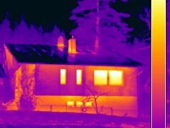The Czech Council for Green Buildings and the British Council, in addition to their other activities, are organising the so-called Biohouse seminars, which include visits to selected buildings. We have attended one of them and we had a look at three interesting buildings in the surroundings of Prague. The first stop of the mini-bus was Pikovice, where an untraditional low energy wooden house, with a gazebo is located. We were expected by the investor, the architect and the projector. The second building, which had almost passive standards, we shown to us by the investor, who personally devised to ideological concept of the house in the outskirts of the village Tehov u Říčan. The third building, located in the garden of the former parish house in Sluštice u Prahy, was shown to us by a representative of the investor, who took us to the world of children. It is a beautiful wooden building projected as a pre-school in a Waldorf style.
Newsletter
Přihlaste se k odběru newsletteru a my vám každý týden pošleme přehled toho nejlepšího z TZB-info!
více o newsletteru

