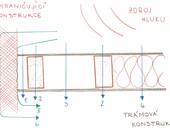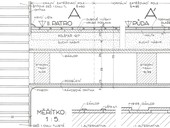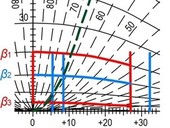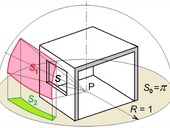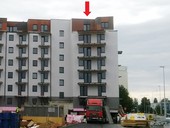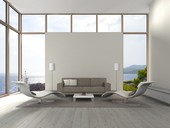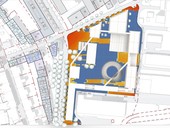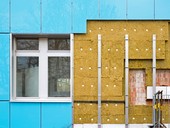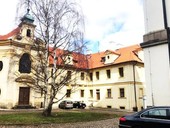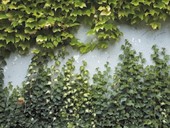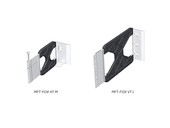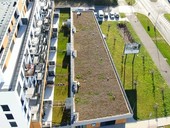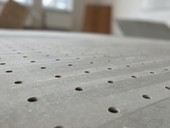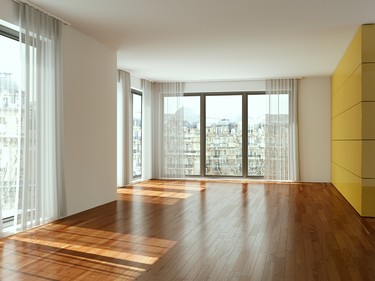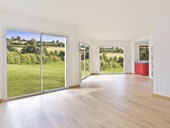The article is focused on the issue of traditional timber joist floor structures and floor compositions from the period up to the first half of the 20th century. In building practice, we very often encounter these structures in residential buildings that are the subject of structural changes. During these interventions, the basic ideas of the original technical solution are not always respected and some physical parameters of building are degraded. The article describes the principles that were devoted to these types of structures in historical legislative and standard regulations and further in professional literature. The original historical solutions are presented on a practical example. In relation to building interventions in historic timber joist floor structures, current legislative and standard regulations are described, as well as examples of modern solutions and their limitations.
Newsletter
Přihlaste se k odběru newsletteru a my vám každý týden pošleme přehled toho nejlepšího z TZB-info!
více o newsletteru
