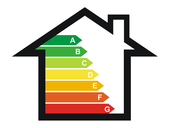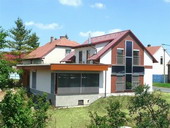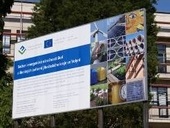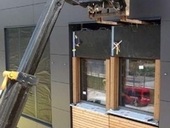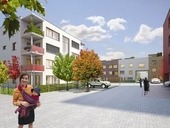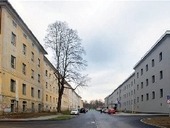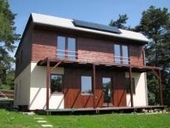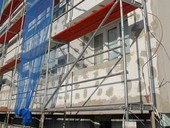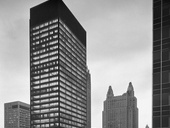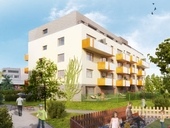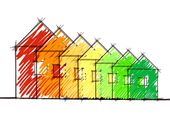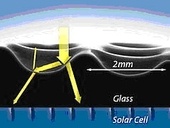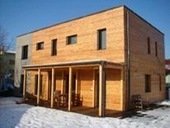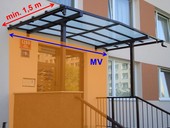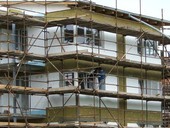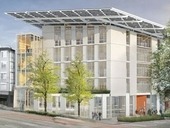In this article is focused on the user's possibilities of the influence of the building value associated with the leife cycle. On the example of building a house techniques are utilized facility management. Designed there are four deigned variants for which are calculated itemized budgets, the energy consumption of the building and other cost of life cycle of the building. At the end of there are these variants compared and the result implies which one is the most suitable for a future user.
Newsletter
Přihlaste se k odběru newsletteru a my vám každý týden pošleme přehled toho nejlepšího z TZB-info!
více o newsletteru


